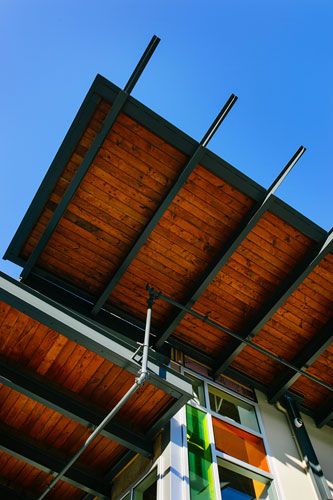The StanJean Centre
A 27,000 square foot athletic facility, is the centerpiece of a 10-year strategic plan to develop the St. Thomas More Collegiate campus to better accommodate their expanding student population. We designed efficient roof-top heating and ventilation systems using demand-controlled ventilation for this gymnasium addition and a new high-efficiency boiler upgrade for the campus.






